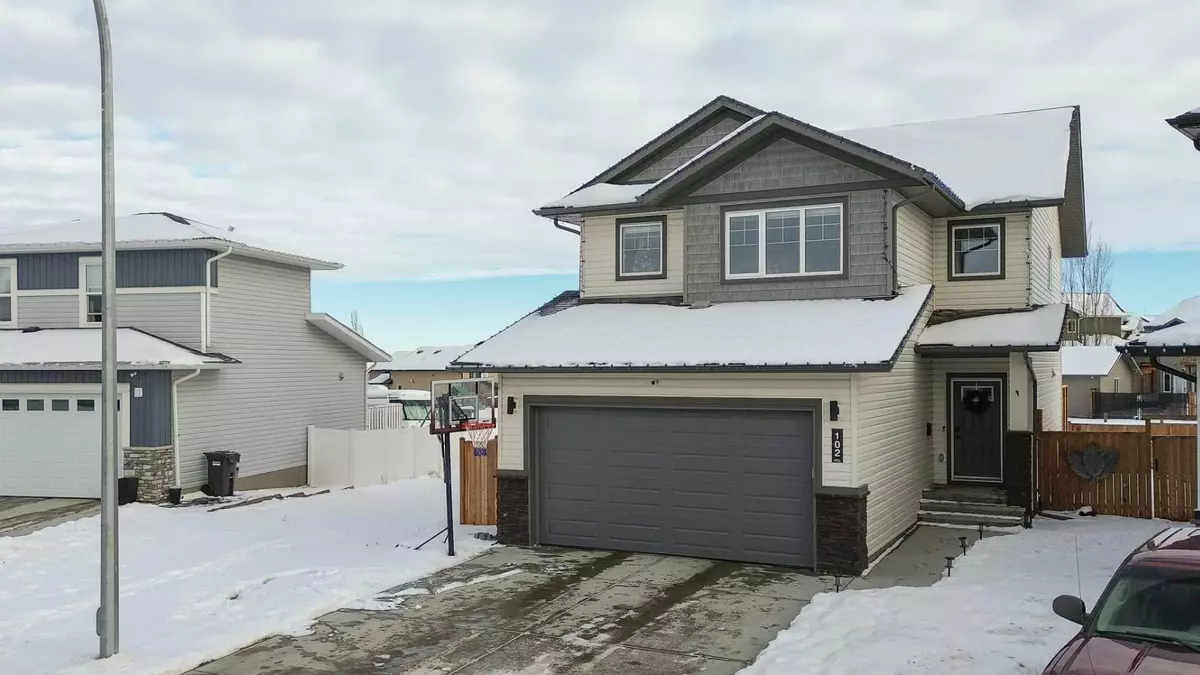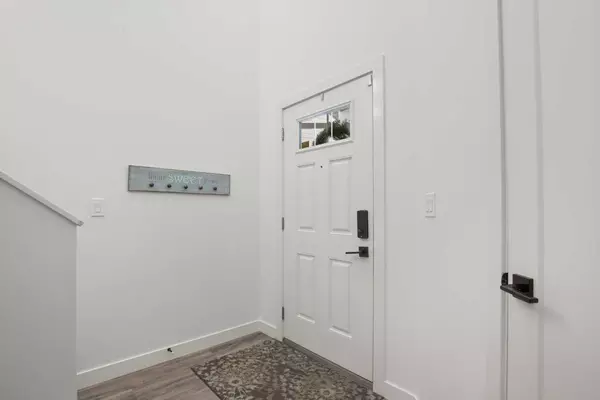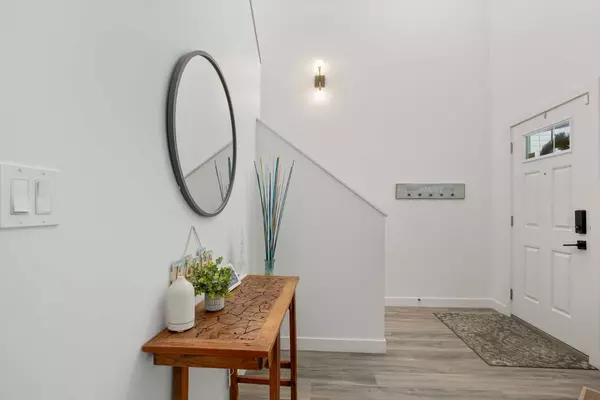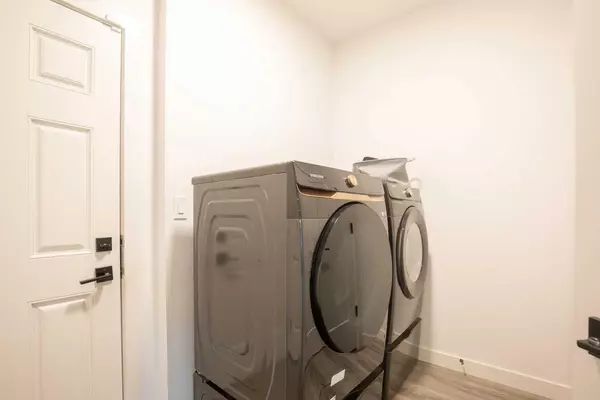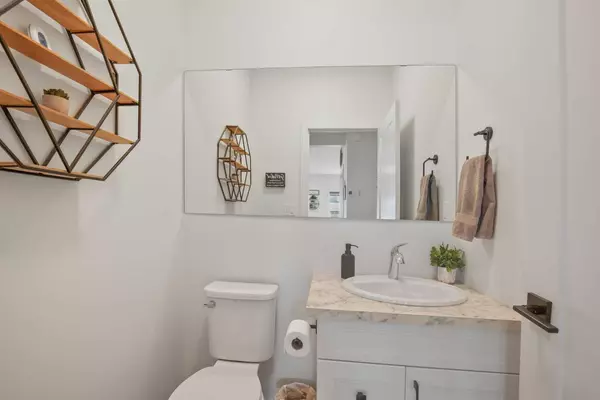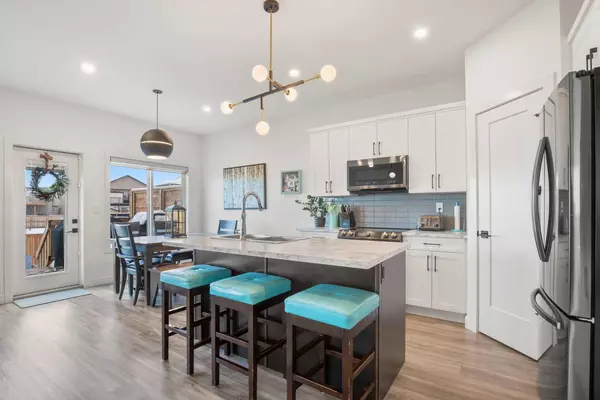4 Beds
4 Baths
1,841 SqFt
4 Beds
4 Baths
1,841 SqFt
Key Details
Property Type Single Family Home
Sub Type Detached
Listing Status Active
Purchase Type For Sale
Square Footage 1,841 sqft
Price per Sqft $342
Subdivision Panorama Estates
MLS® Listing ID A2185492
Style 2 Storey
Bedrooms 4
Full Baths 3
Half Baths 1
Year Built 2020
Lot Size 5,807 Sqft
Acres 0.13
Property Description
Step inside and discover a bright and airy open-concept main floor. The kitchen is a chef's delight, featuring sleek black stainless steel Samsung appliances, including a convection oven with a built-in air fryer. The kitchen island provides plenty of prep space, while the adjoining dining area comfortably accommodates a large table. Plenty of storage is available in the walk in pantry. The kitchen seamlessly flows into the cozy family room, making it ideal for entertaining.
The main level also includes a mudroom and laundry area, conveniently located off the double attached heated garage. The garage is equipped with it's own sub-panel and counter-height outlets, adding to the home's functionality.
Outdoor living at its finest! Step out to the impressive 24' x 10' upper deck, or relax on the lower 12' x 12' deck, all overlooking the beautifully landscaped yard. The pie-shaped lot expands at the rear to offer green space and a walking trail, providing both privacy and nature right at your doorstep. The yard is fully fenced with rubber rock edging and features an in-ground sprinkler system, making maintenance a breeze.
Additional features of this home include central vacuum, air conditioning, and a heated garage. The basement is roughed in for heated floors and a wet bar, offering endless possibilities for customization. The windows are equipped with custom upgraded automatic blinds.
Upstairs you'll find 3 well-sized bedrooms, including the luxurious master suite, complete with a walk-in closet and a spa-like ensuite with a separate tub and shower. A spacious bonus room provides additional living space for relaxation or entertainment.
The fully finished basement offers even more room to spread out, with a large family room, a fourth bedroom, and a beautifully designed bathroom with custom-tiled bath and shower.
This home truly has it all—comfort, style, and thoughtful details. Don't miss your chance to make it yours!
Location
Province AB
County Lacombe County
Zoning R1M
Direction W
Rooms
Basement Finished, Full
Interior
Interior Features Central Vacuum, Kitchen Island, No Smoking Home, Pantry
Heating Forced Air
Cooling Central Air
Flooring Carpet, Vinyl Plank
Appliance Central Air Conditioner, Convection Oven, Dishwasher, Microwave, Refrigerator, Washer/Dryer
Laundry Main Level
Exterior
Exterior Feature BBQ gas line, Private Yard
Parking Features Double Garage Attached
Garage Spaces 2.0
Fence Fenced
Community Features Walking/Bike Paths
Roof Type Shingle
Porch Deck
Lot Frontage 23.0
Total Parking Spaces 2
Building
Lot Description Back Yard, Backs on to Park/Green Space, City Lot, Few Trees, Lawn, Low Maintenance Landscape, No Neighbours Behind, Landscaped, Underground Sprinklers, Pie Shaped Lot, Private
Dwelling Type House
Foundation Poured Concrete
Architectural Style 2 Storey
Level or Stories Two
Structure Type Mixed
Others
Restrictions None Known
Tax ID 92231635
"My job is to find and attract mastery-based agents to the office, protect the culture, and make sure everyone is happy! "
# 700, 1816 CROWCHILD TRAIL NW, Calgary, T2M, 3Y7, Canada

